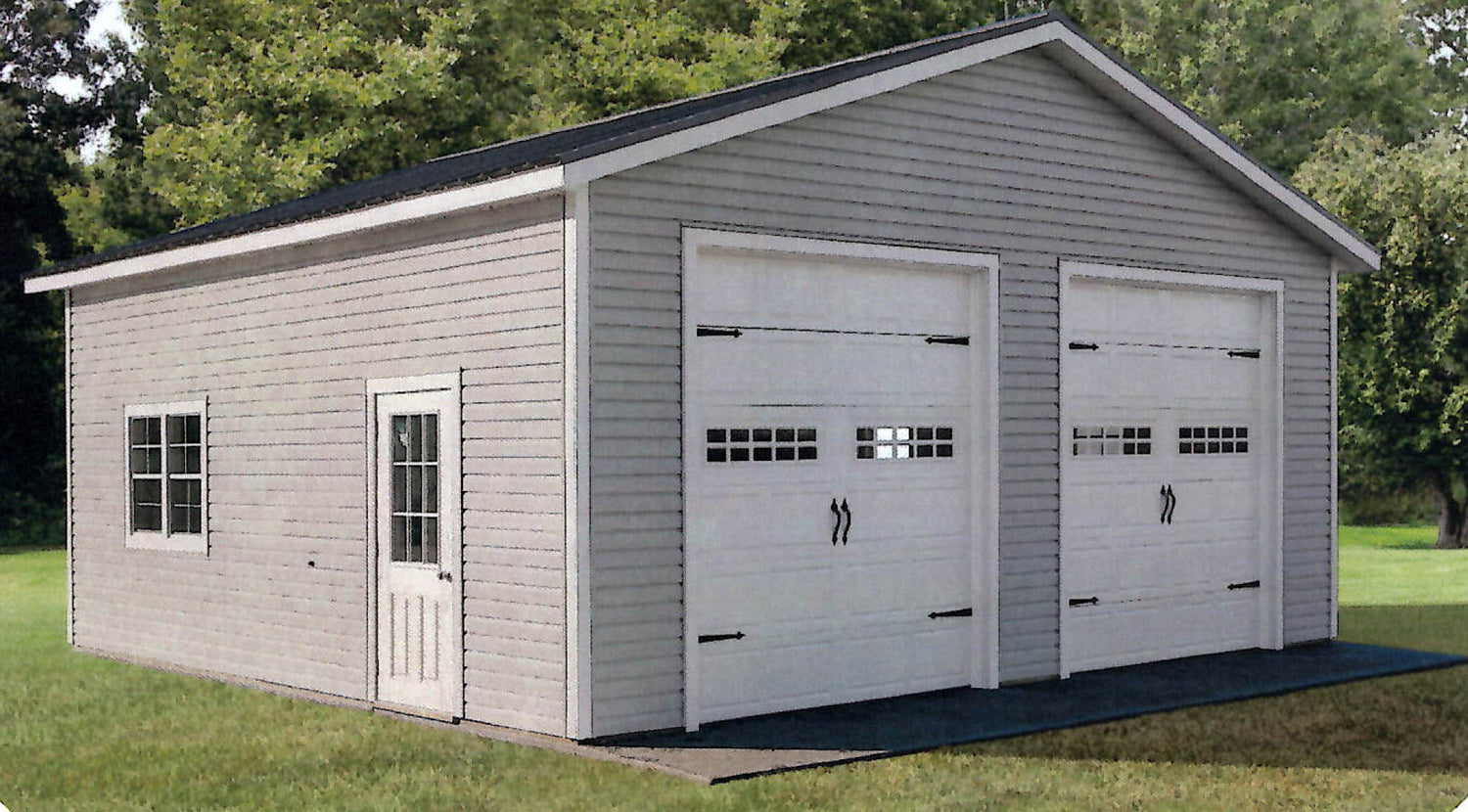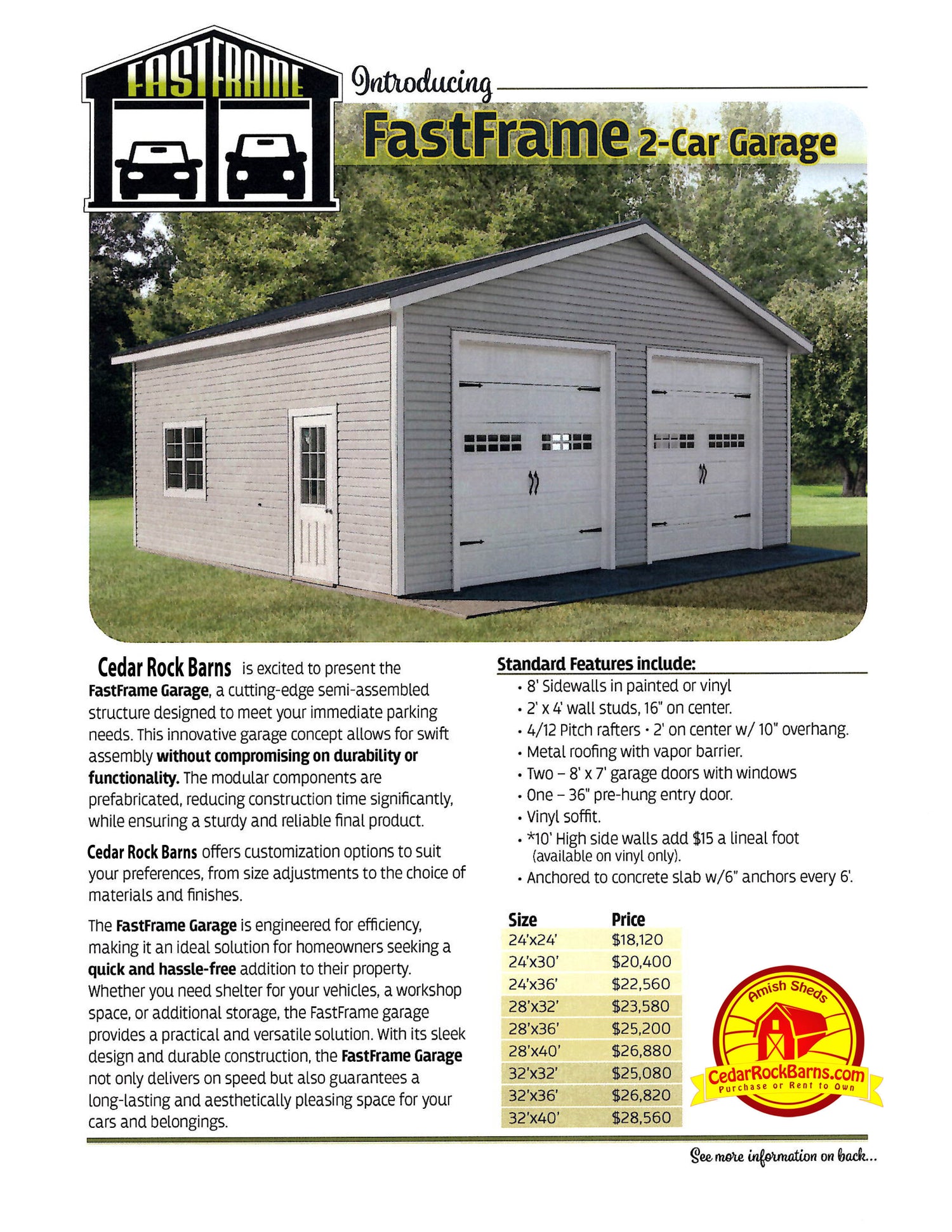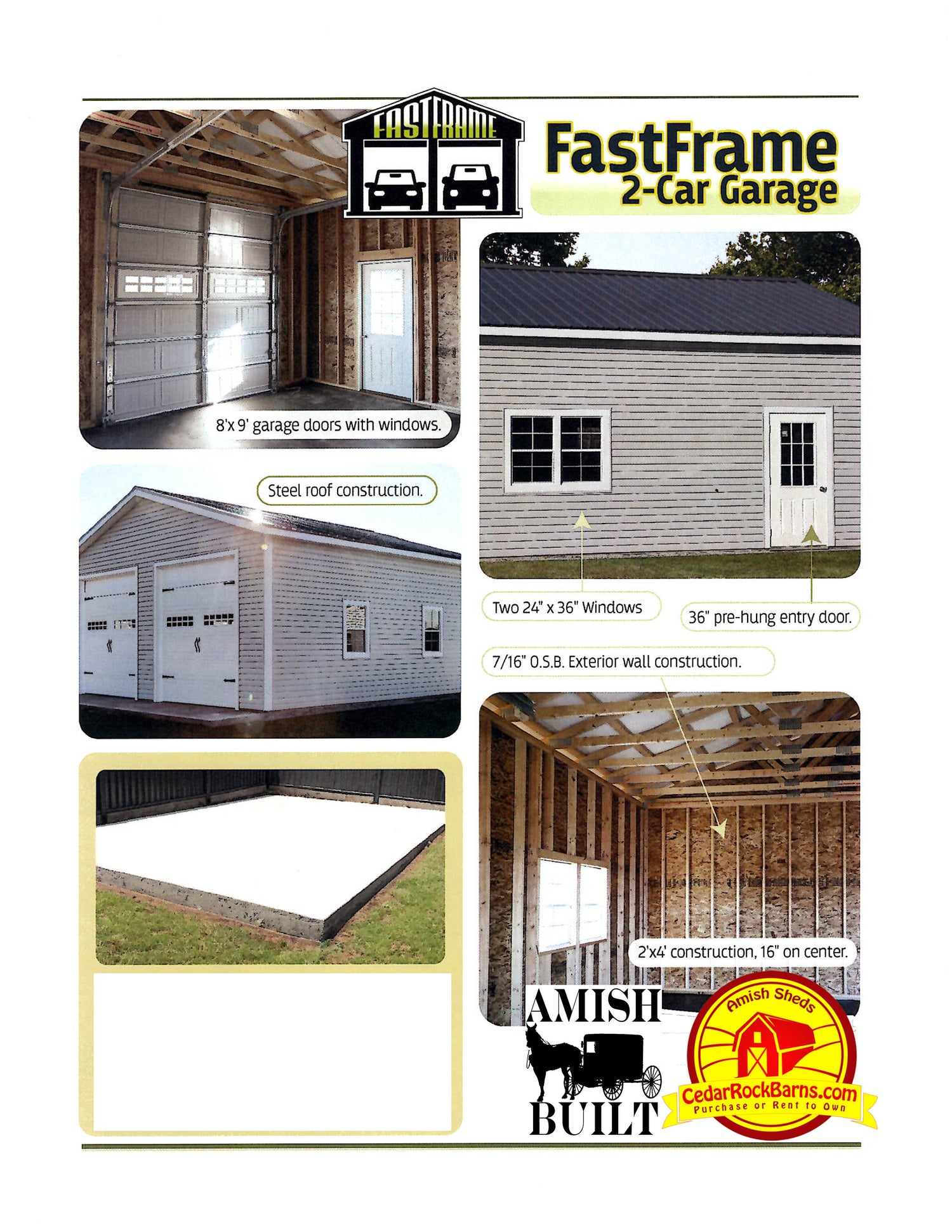Cedar Rock Barns, LLC
FastFrame 2 Stall Garage
Ordering Options
Couldn't load pickup availability
The FastFrame 2-Car Garage from Cedar Rock Barns is a cutting-edge, semi-assembled structure built on your property, providing immediate parking and storage solutions. This garage combines efficiency and high-quality construction, making it an ideal addition for homeowners. Customization options are available, allowing you to personalize the garage to meet your specific needs.
Features:
- Construction: Built on-site with customer-provided concrete pad
- Sidewalls: 8’ sidewalls in painted or vinyl
- Wall Studs: 2’ x 4’ wall studs, 16” on center
- Roof: 4/12 pitch rafters, 2’ on center with 10” overhang, metal roofing with vapor barrier
- Garage Doors: Two 8’ x 7’ garage doors with windows
- Entry Door: One 36” pre-hung entry door
- Soffit: Vinyl soffit
- Exterior Walls: 7/16” O.S.B. exterior wall construction
Pricing:
- 24’ x 24’: $18,120
- 24’ x 30’: $20,400
- 24’ x 36’: $22,560
- 28’ x 32’: $23,580
- 28’ x 36’: $25,200
- 28’ x 40’: $26,880
- 32’ x 32’: $25,080
- 32’ x 36’: $26,820
- 32’ x 40’: $28,560
What to Do Before We Arrive
To ensure a smooth and efficient installation of your FastFrame 2-Car Garage, please follow these steps before our team arrives:
Prepare the Concrete Pad:
- Concrete Pad: Provide a solid concrete pad that meets our specifications. The pad should be level and properly cured to support the garage structure. This foundation is crucial for the stability and longevity of your new garage.
Clear the Area:
- Site Preparation: Ensure the area where the garage will be constructed is clear of any obstructions, such as debris, vegetation, or other structures.
Utilities:
- Check for Utilities: Verify that there are no underground utilities (such as gas, water, or electrical lines) in the installation area. If there are, please mark them clearly to avoid any damage during construction.
Permits:
- Obtain Necessary Permits: Check with your local municipality to see if any permits are required for the installation of your new garage. Ensure all necessary permits are obtained before the scheduled installation date.
By following these steps, you can help ensure a smooth installation process, allowing our team to efficiently build your new FastFrame 2-Car Garage.
For more details or assistance with the preparation process, feel free to contact us at Cedar Rock Barns. We are here to help make the installation of your new garage as seamless as possible.



